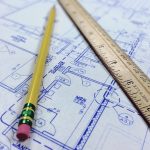Commercial and Industrial
HDS can offer architectural services for a range of Industrial and Commercial projects, which range from the smallest of extensions, to much larger premises for expanding businesses.
HDS Architectural have had advertised success in several conversion/change of use projects. From public house conversions, shop conversions and conversions of listed buildings. We can also complete a feasibility scheme proposal for large developments.
For all commercial projects, we are able to offer very competitive fees and fast turnaround times to avoid delays and expense for your business.
HDS Architectural also have experience in working with large industrial warehouses. We have drawn up plans and submitted various applications for new storage buildings, warehouse extensions and one off bespoke industrial units.
HDS Architectural believes that every project is unique and that by working closely and listening to our client’s needs, we can together achieve the best possible results which work within the budget, specification and planning constraints for the project.

Some examples of our projects include:
- Change of use planning applications
- Construction of new mixed use commercial buildings
- Extensions to existing industrial units
- Barn Conversions for commercial usage
- New Camping and Glamping facilities
- Office Conversions
- Plus many more



